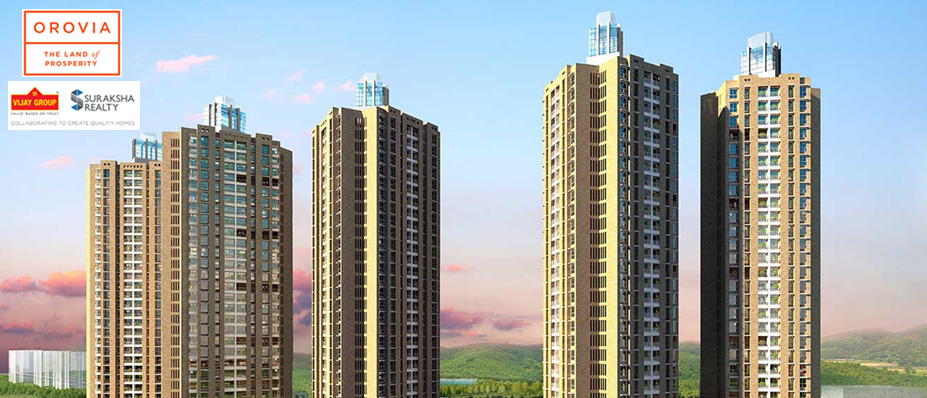
OVERVIEW
Welcome to Orovia, a project by Vijay Suraksha Realty.
Often we get lost in the choices we are offered. When all we want is something beyond the ordinary riches of wealth & luxury.
Its time you give life, this one opportunity, to believe in the fortunes of tomorrow and to live in the ‘land of prosperity’.
Welcome to Orovia.
Orovia - The land of prosperity. At Waghbil Road, Off Ghodbunder Road, Thane.
Be a part of this thoughtful architecture, designed by India’s renowned architectural firm - SSA Architects
MahaRERA Registration No: - P51700005653
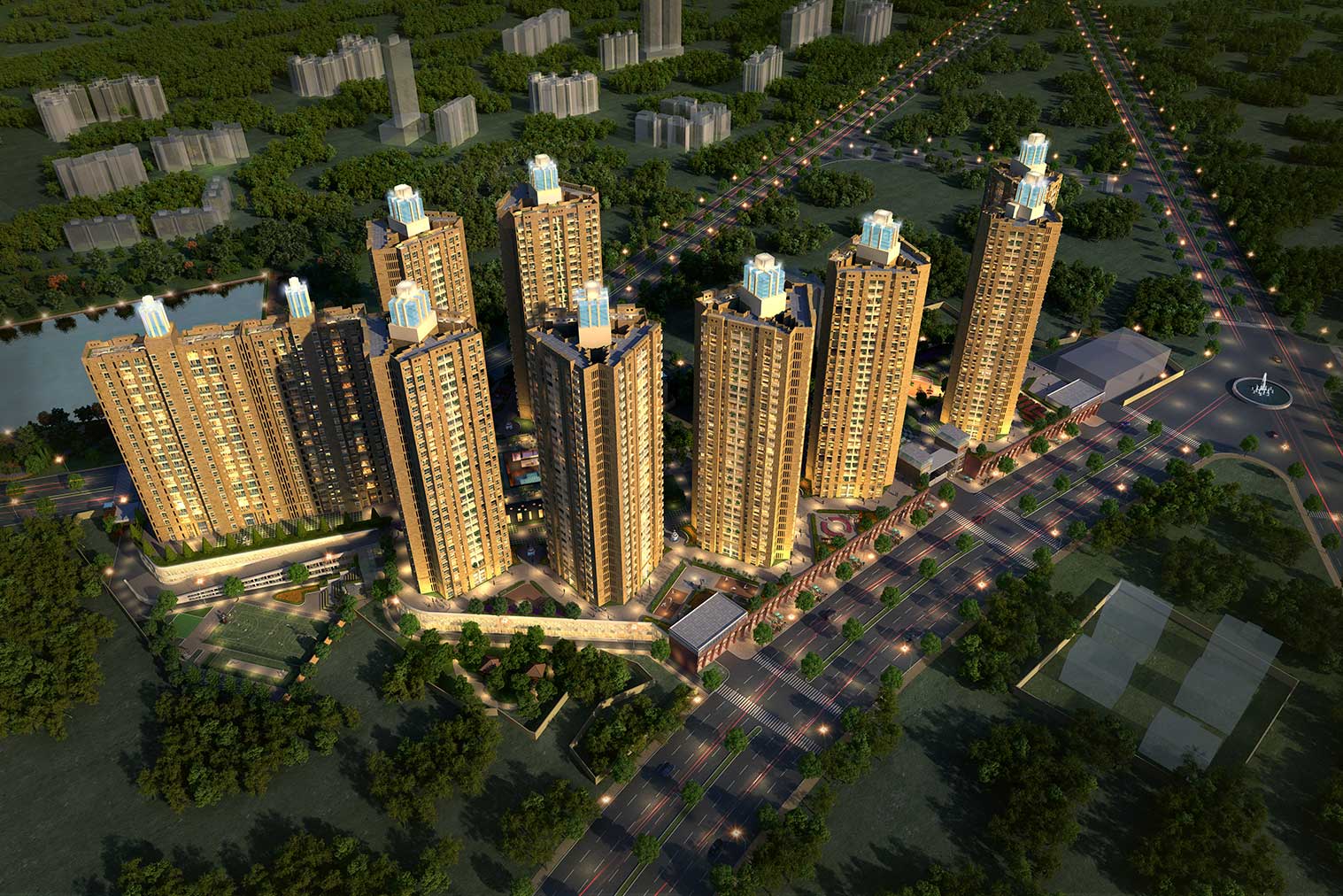
Highlights of Orovia Phase 1
- 4 towers of 27 habitable floors each
- Basement 1, Ground Podium, 1 st Podium, Recreation floor at Stilt level
- Individual tower placement facilitates better surrounding views, ventilation light
- Green building feature - IGBC Pre-certified Gold
- Well planned vehicle-free recreation floor at stilt level attached podium
- Panoramic views of Thane creek Kavesar Lake from select residences
- Earthquake resistant RCC structure
- Optimum utilization of space
- Fire-fighting system, D.G. power back-up Sewage treatment plant
- Proposed Retail Commercial spaces
- Video door phone and intercom system
- Vitrified tile flooring
Floor Plans Of Orovia Residences
| Bedrooms | 1, 2, 3 BHK Residences |
| Project Size | 4 Towers of 27 floors each |
| Project Area | Phase 1 of 18 Acres with 60% Open spaces |
| Possession Starts | - |
| Type | Residential with Retail and Office spaces |
| Amenities |
Commercial Spaces
- IGBC Pre-Certified Gold rating.
- Space for high-street shopping.
- Different commercial arcadia planned for uninterrupted smooth business flow for commercial shops and offices.
- Strategically located at the junction of 40 mts DP road and Waghbil road both connecting to Ghodbunder road.
- Surrounded by various commercial complexes and IT parks such as TCS Olympus Centre, Bayer, G. Corp, etc.
- Project located in up-market area.
- Sufficient parking space available.
RCC Civil Structure
- RCC framed structure with columns, shear walls and beam slab floor construction.
- Earthquake resistant structure.
Specifications within the shop
- Vitrified tile flooring.
- Anti-skid ceramic tiles in toilet flooring.
- Cement plaster and gypsum plaster on walls.
- Rolling shutter at entrance of shops with synthetic enamel paint.
- Waterproof doors for toilets
- Aluminium sliding windows with plain glasses wherever required.
- Concealed copper wiring.
- Modular switches.
- Telephone point provision in shops/offices.
For More Details: DOWNLOAD BROCHURE
Source: orovia.in
- Head Office : OROVIA, Waghbil Road, Off Ghodbunder Road, Thane (W) - 400607
- Phone : 1800 212 3000 / +91 022 5007 2000
- Email : contact@vijaysuraksha.com
- Website : vijaysuraksha.com
Created On Jan 2020
SHARE THIS:



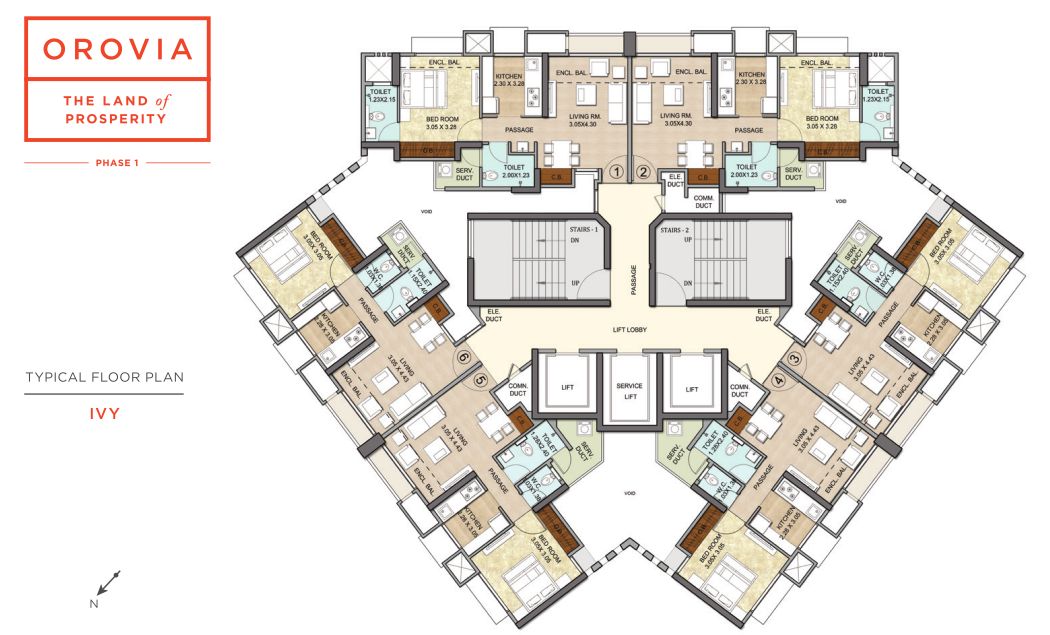
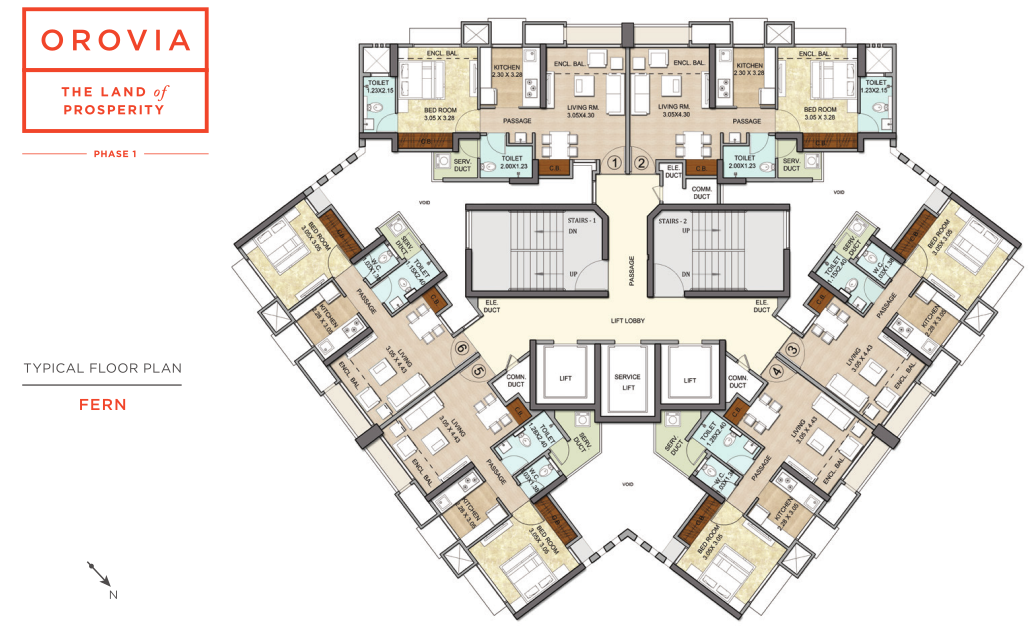
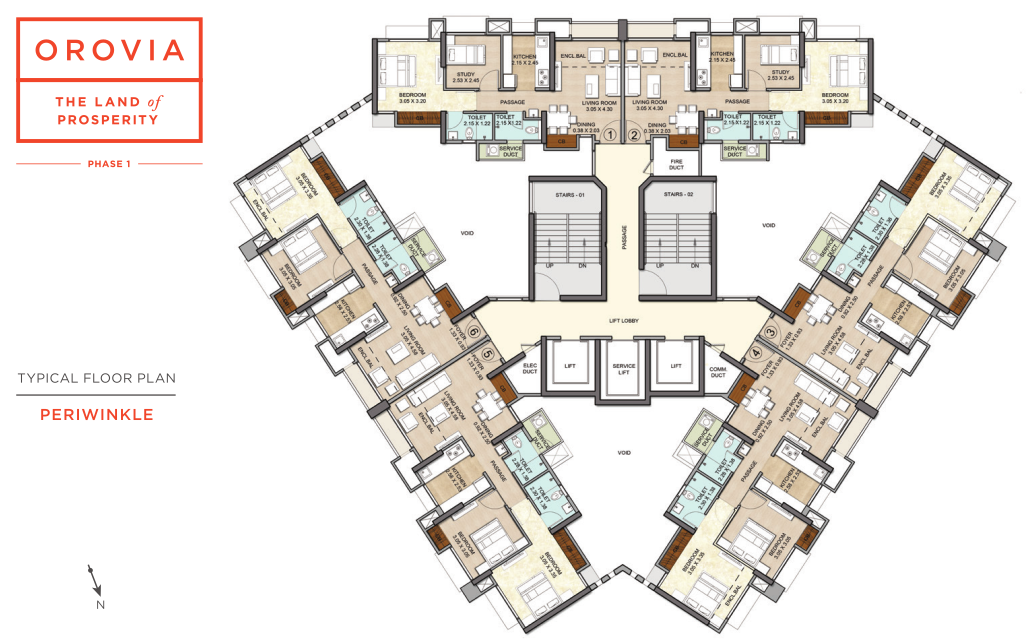
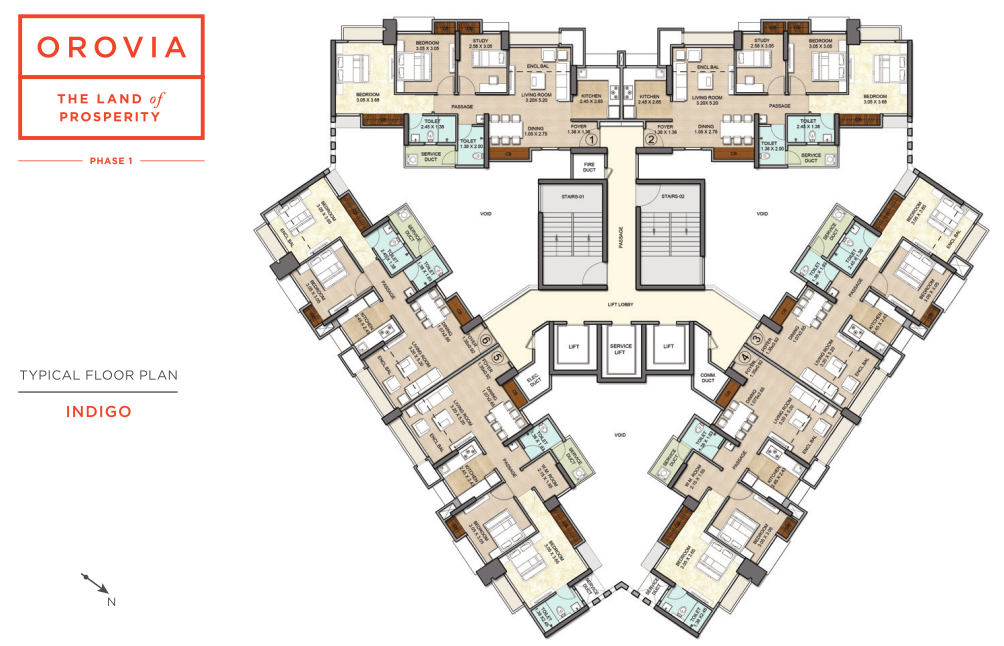
Contact Us